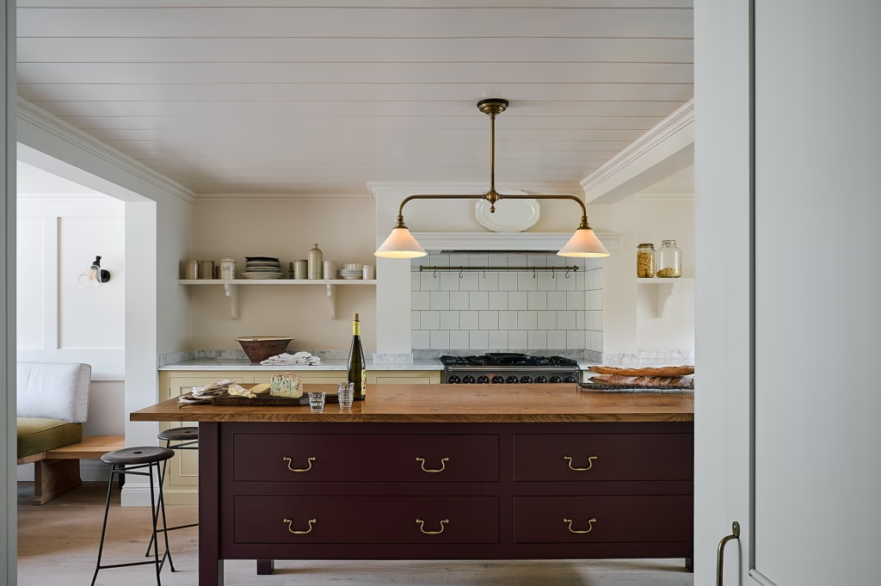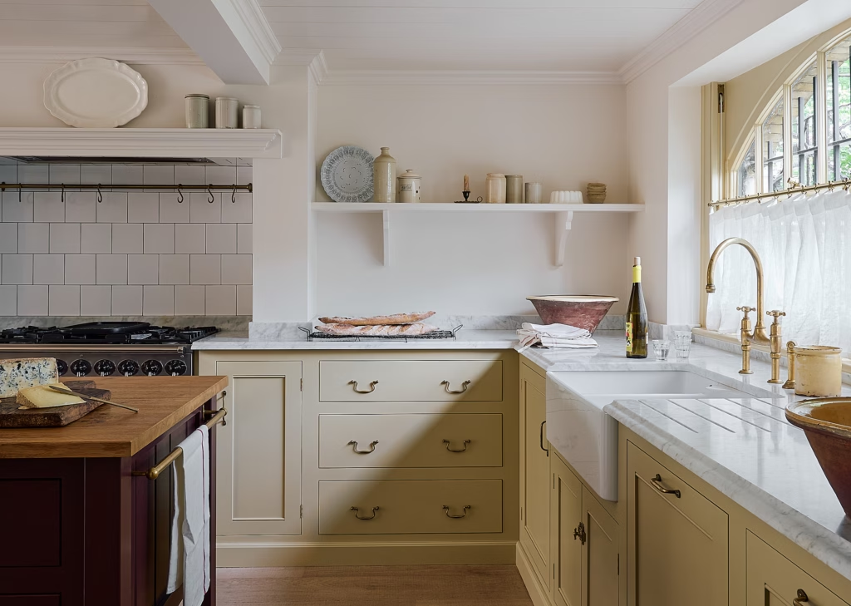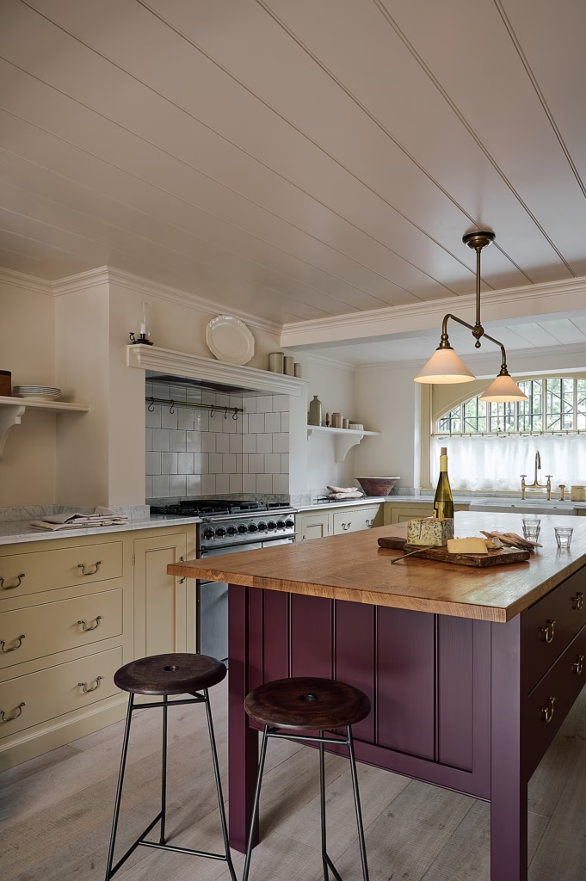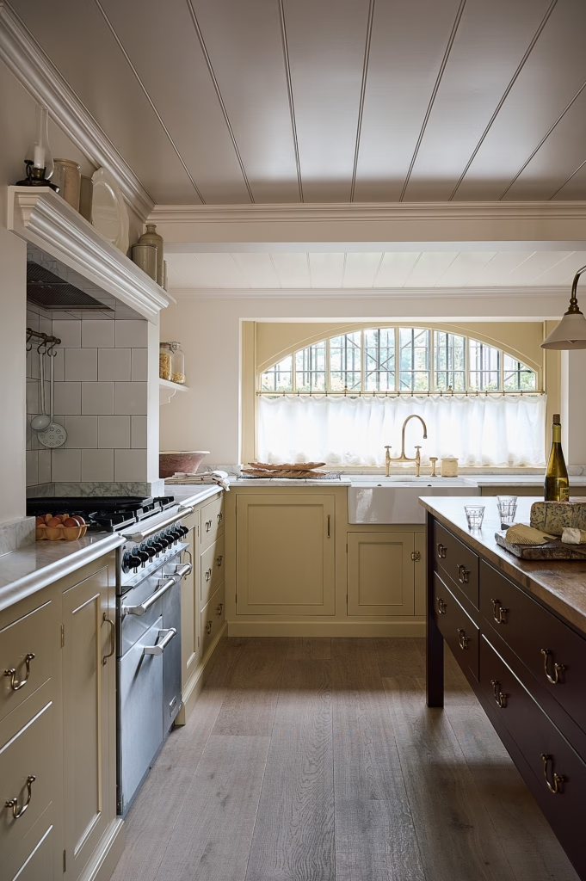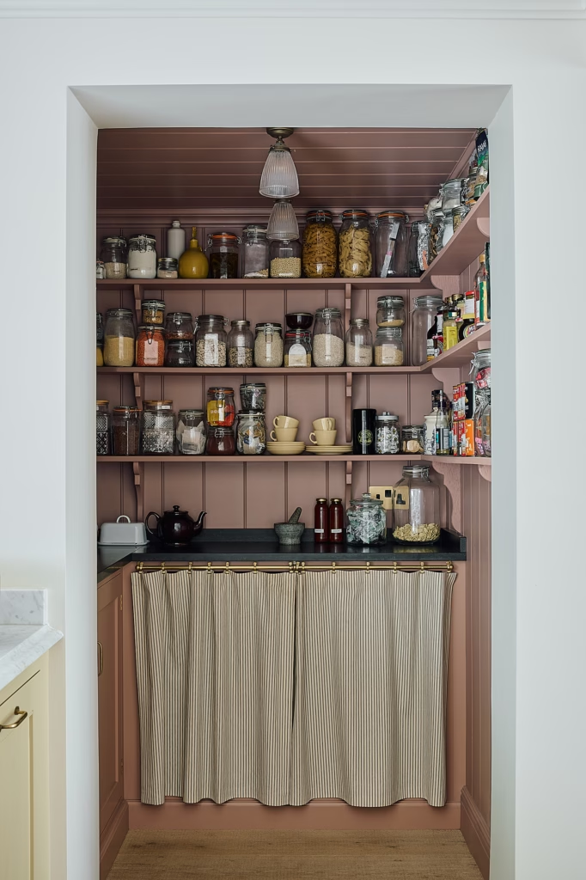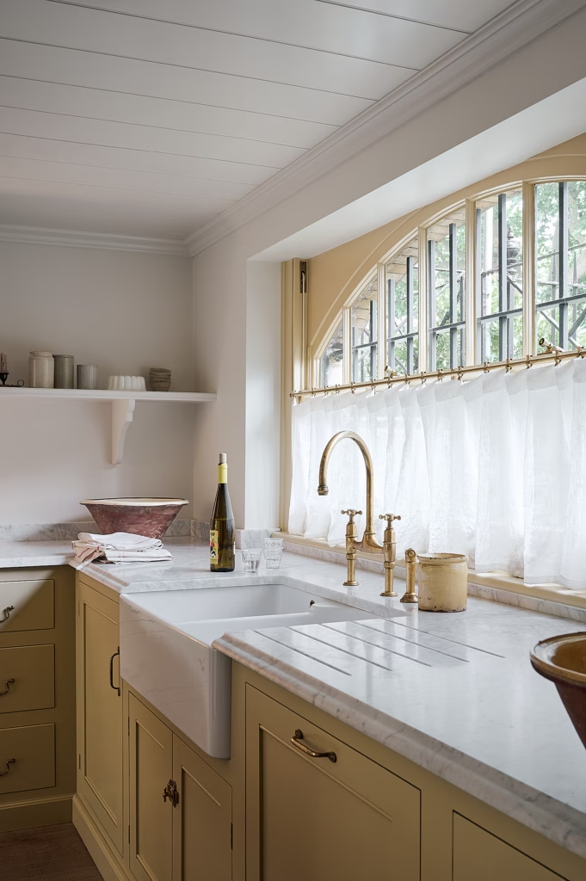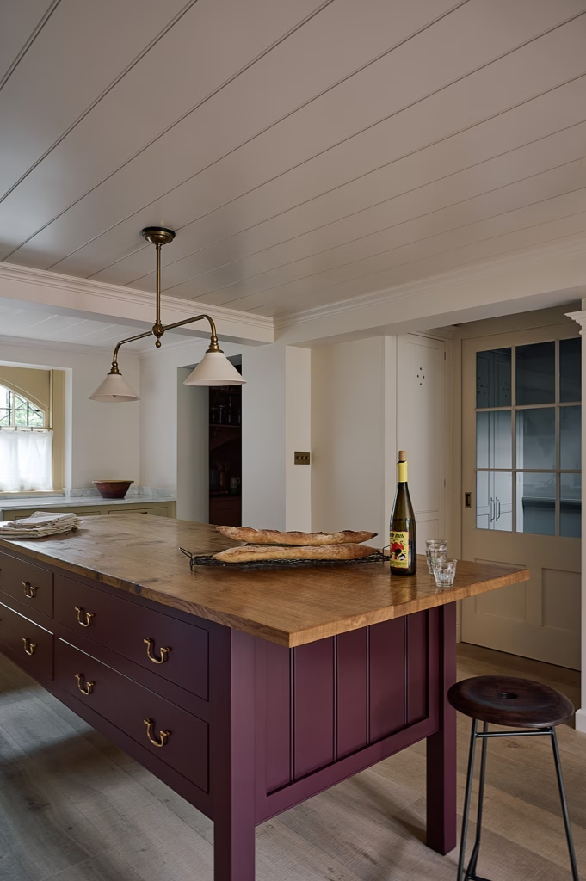Some kitchens simply feel like home. They don’t shout for attention—they whisper warmth, soul, and quiet luxury.
A space recently featured in a Georgian townhouse in London serves as perfect inspiration for those seeking to blend old-world charm with contemporary functionality.
Tucked beneath street level, this basement kitchen captures a rare kind of beauty: one that feels lived-in, deeply intentional, and completely achievable.
Let’s explore the design details that make this kitchen so captivating—and how you can bring this timeless energy into your own home.
A Historic Setting Reimagined
Originally built in the 1830s, the home features a kitchen below stairs, reminiscent of traditional Georgian layouts. Yet nothing about this space feels dated or dreary.
An arched street-level window bathes the room in soft daylight, proving that even the most tucked-away corners can feel bright and uplifting with the right design approach.
The Power of a Muted Palette
The first thing you notice is the color story: soft, buttery walls, pale yellow cabinetry, and grounding accents in earthy plums and mushroom browns.
It’s a palette pulled from history, but interpreted with elegance for today’s spaces.
Get the look:
- Use warm, creamy neutrals as your base—think tones like clotted cream or light flax.
- Introduce contrast with muted shades like ochre, plum, or deep clay.
- Consider tongue and groove paneling on lower walls, painted in a dusty red or brick-inspired tone to add texture and soul.
These colors don’t scream for attention—they support the story of a home built over time, layer by layer.
Cabinetry Rooted in Tradition
What sets this kitchen apart is its cabinetry—classic, handcrafted, and full of character. A blend of lower cabinets, deep drawers, and freestanding pieces keeps things functional without sacrificing charm.
A prep table at the center adds workspace and a natural focal point, while a tall pantry unit neatly conceals modern appliances.
Design notes:
- Opt for Shaker or inset-style cabinets with exposed hinges.
- Incorporate freestanding elements—like prep tables or skirted sink units—for a softer, more collected look.
- Stick to symmetry and clean lines for a calming flow.
Surface Choices That Tell a Story
The countertops are a tactile dream: honed Carrara marble for its soft sheen and natural veining, paired with matte black granite in the pantry zone. The materials feel grounded, worn-in, and meant to be touched.
To recreate this:
- Choose honed stone over glossy for a lived-in, natural appearance.
- Use contrasting surfaces in different zones for visual rhythm.
- Let imperfections like subtle veining or texture be part of the story.
A Pantry That Feels Like a Hug
One of the standout elements is a compact walk-in pantry—lined with open shelving, painted in a rich reddish-brown, and equipped with slim cabinetry. It’s a reminder that storage can be soulful too.
Ideas to incorporate:
- Use floating shelves or shallow cabinetry for a lightweight, open feel.
- Paint pantry walls in a tone slightly deeper than your main kitchen to create a cozy retreat.
- Add a mix of hidden and display storage—think jars, crates, and vintage glass.
Even a small pantry can serve as a statement when approached with intention.
Thoughtful Finishes That Complete the Space
What truly makes this kitchen feel special are the details: aged brass hardware, café curtains on simple rails, and handcrafted lighting that glows rather than glares. Nothing feels mass-produced. Everything feels chosen.
Finishing touches to include:
- Brass or bronze hardware that will patina with time.
- Linen café curtains to soften the windows and add privacy without blocking light.
- Artisan or vintage-inspired lighting fixtures—wall sconces, a central pendant, or even a reclaimed gaselier.
Avoid chasing trends. Focus on finishes that feel like they could have always been there.
A Layout That Supports Living
Despite its modest footprint, the layout of this kitchen works beautifully. An L-shaped cabinet run provides room for cooking and cleaning, the prep table offers a central zone for gathering or baking, and tall cabinetry tucks away appliances for a clutter-free feel.
Layout tips:
- Leave ample space around freestanding pieces—around 36 inches is ideal for circulation.
- Keep the sink and stove on one run for functional flow.
- Hide bulky items like the fridge in tall units to maintain visual calm.
It’s a lesson in balance: function doesn’t have to mean fuss.
Final Reflections
What makes this kitchen sing is not just the cabinetry, the marble, or the antique finishes—it’s the restraint. The commitment to quality. The patience to let materials age and moments unfold over time.
If you’re longing for a kitchen that feels grounded, graceful, and deeply personal, start here:
- Let your palette be soft and rooted in history.
- Choose furniture-style cabinetry that echoes the past.
- Mix earthy stone and wood for timeless warmth.
- Finish with intention, not excess.
At The Barefoot Edit, we believe the heart of a home lies in the details—and kitchens like this remind us that less can be so much more.
This beautiful kitchen was originally designed by deVOL, a company known for its timeless craftsmanship and thoughtful interiors.
Their Camberwell Kitchen serves as a stunning example of how heritage and simplicity can come together in truly meaningful ways.
